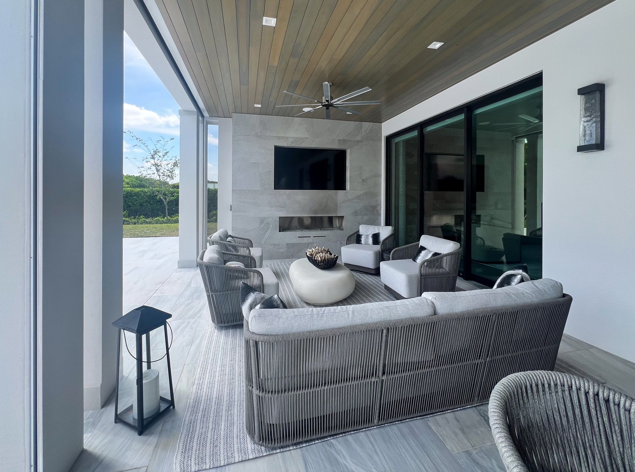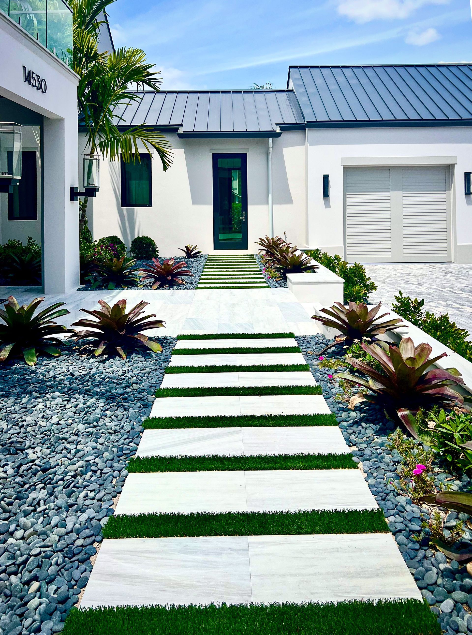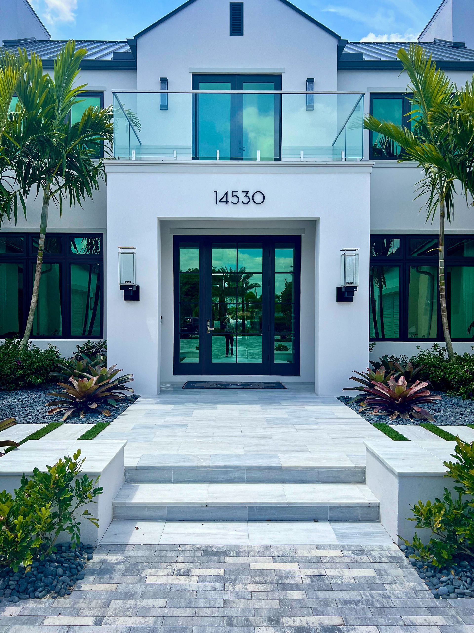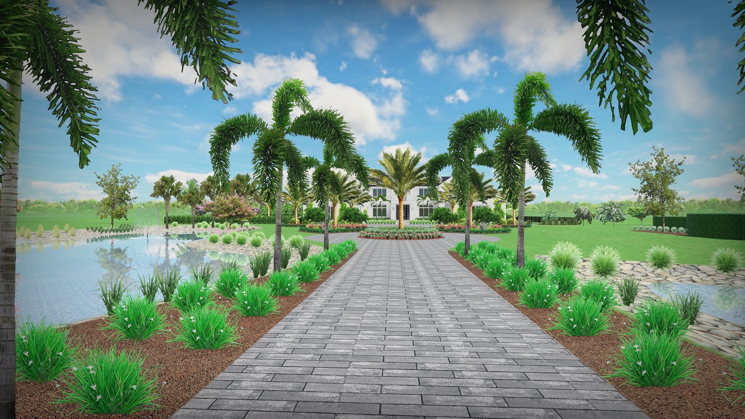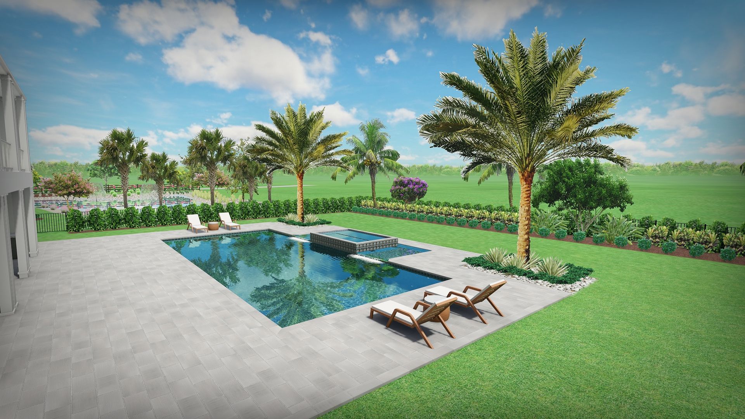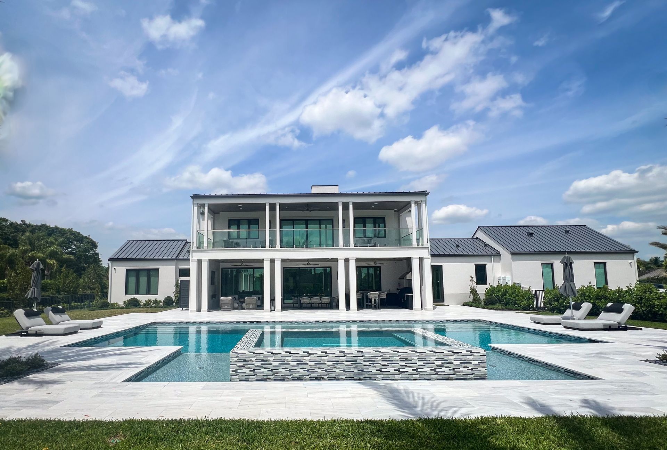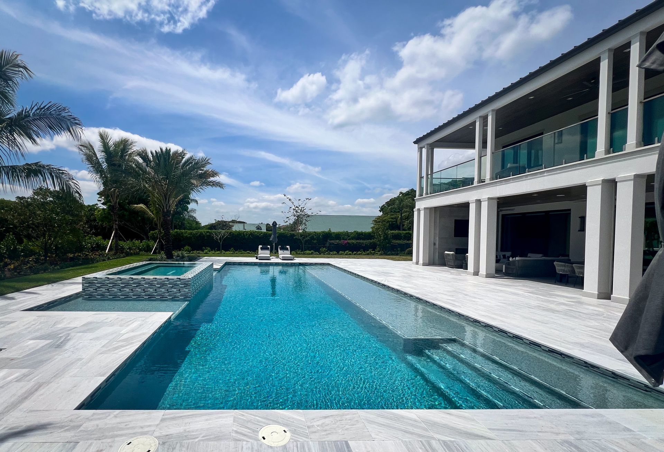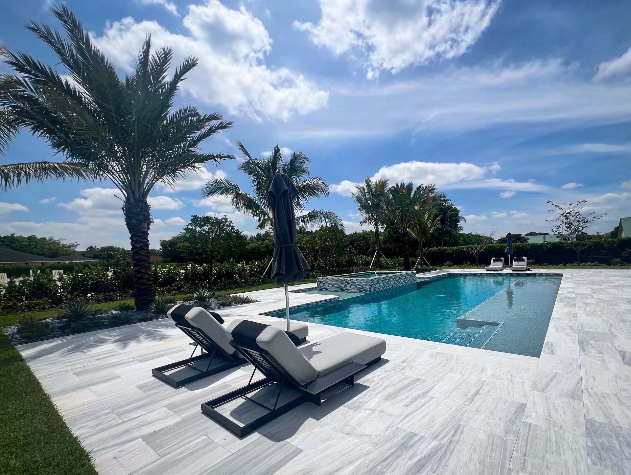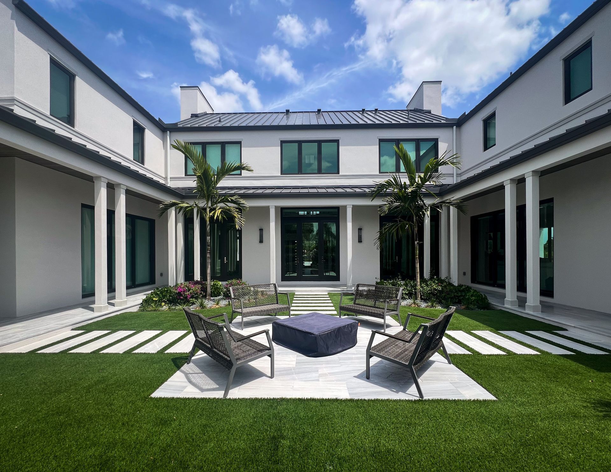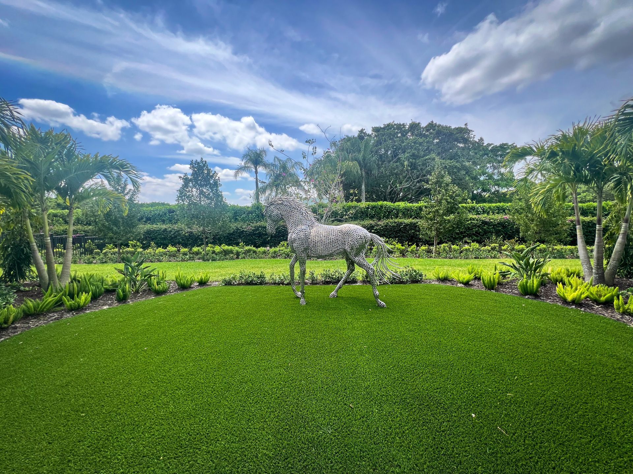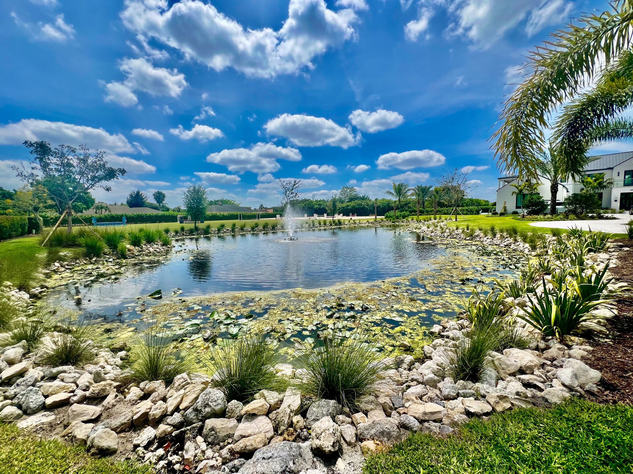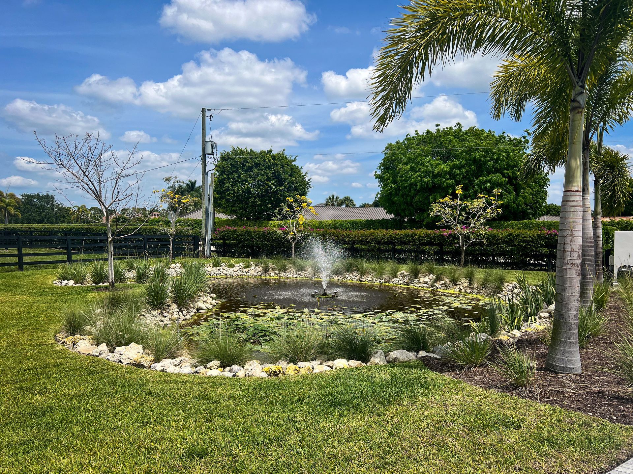Equestrian Estate Residence in Wellington
This new construction home situated on 6.29 acres features a 10,000 sf residence, 10-stall barn complete with riding ring, paddocks and a grass jump field.
The overall theme of the design for landscaping and hardscaping was understated elegance, leaning toward clean lines with materials and plantings being low maintenance.
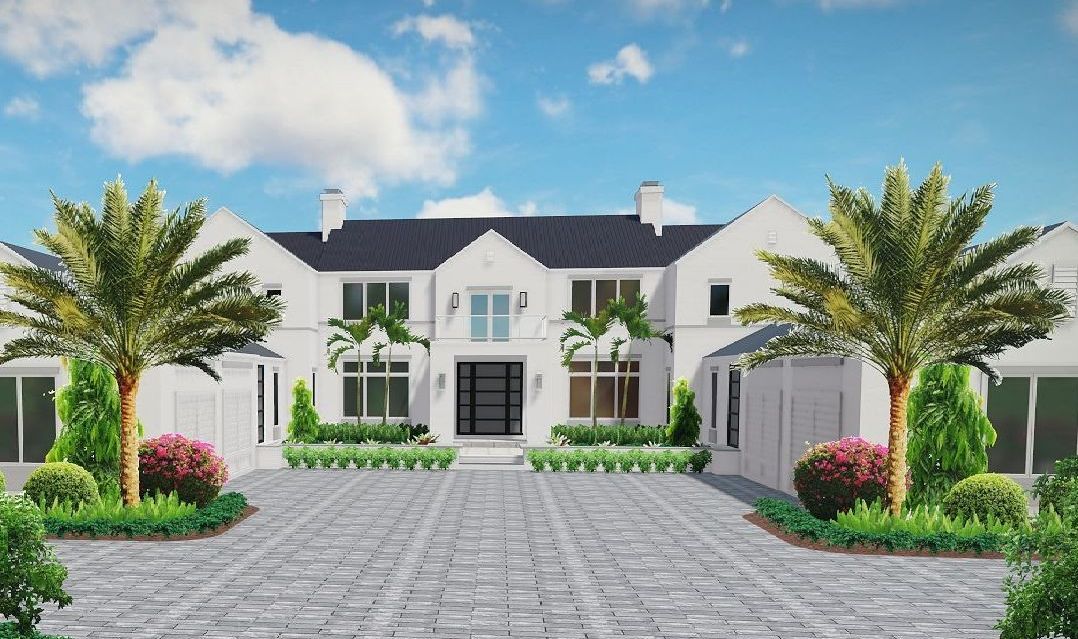
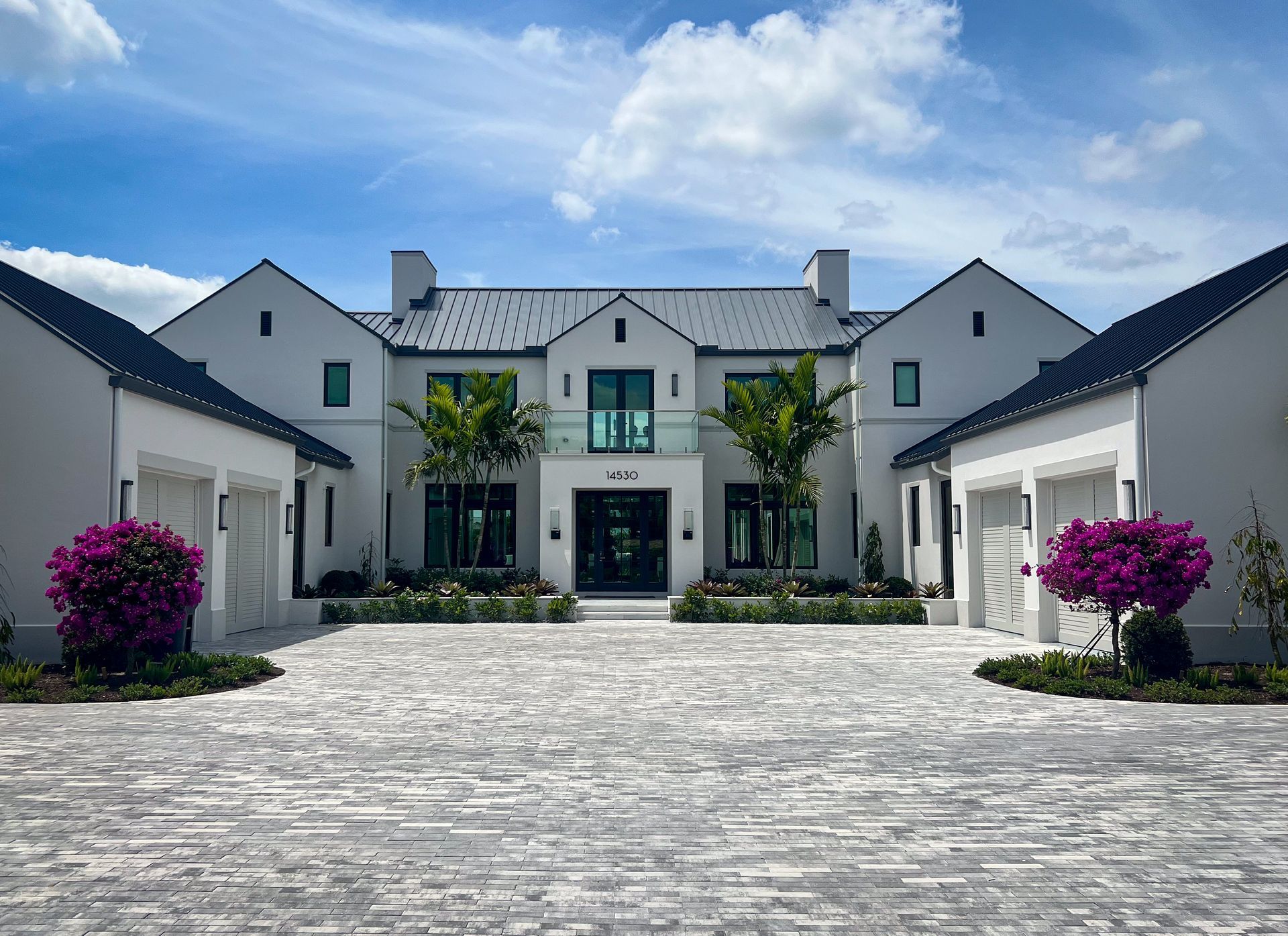
Entry area features a stone landscape wall to create visual separation from the motorcourt, porcelain pavers set in beach pebbles leading to the glass front doors, and simple landscape to better enhance the homes architecture.
Custom Pool Design
We designed a 34’ x 48’ rectangular swimming pool with raised spa, sun shelf and a spacious marble deck. Landscaping in the pool area was kept simple with Sylvester Palms, Beach Pebbles and Agave Angustifolia. Along fence line, Coconut Palms and privacy hedges were added for screening from the paddock areas.
Covered Loggia featured outdoor kitchen and TV wall with seating area.
